6 Kitchen Layouts
6 Kitchen Layouts
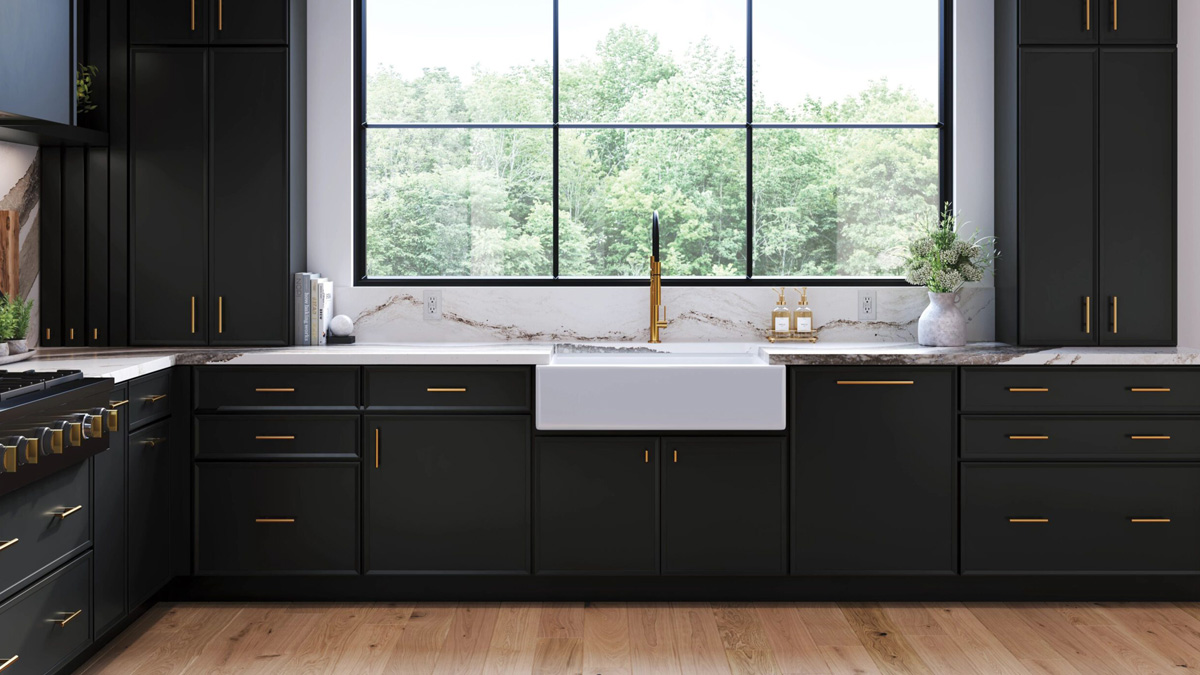
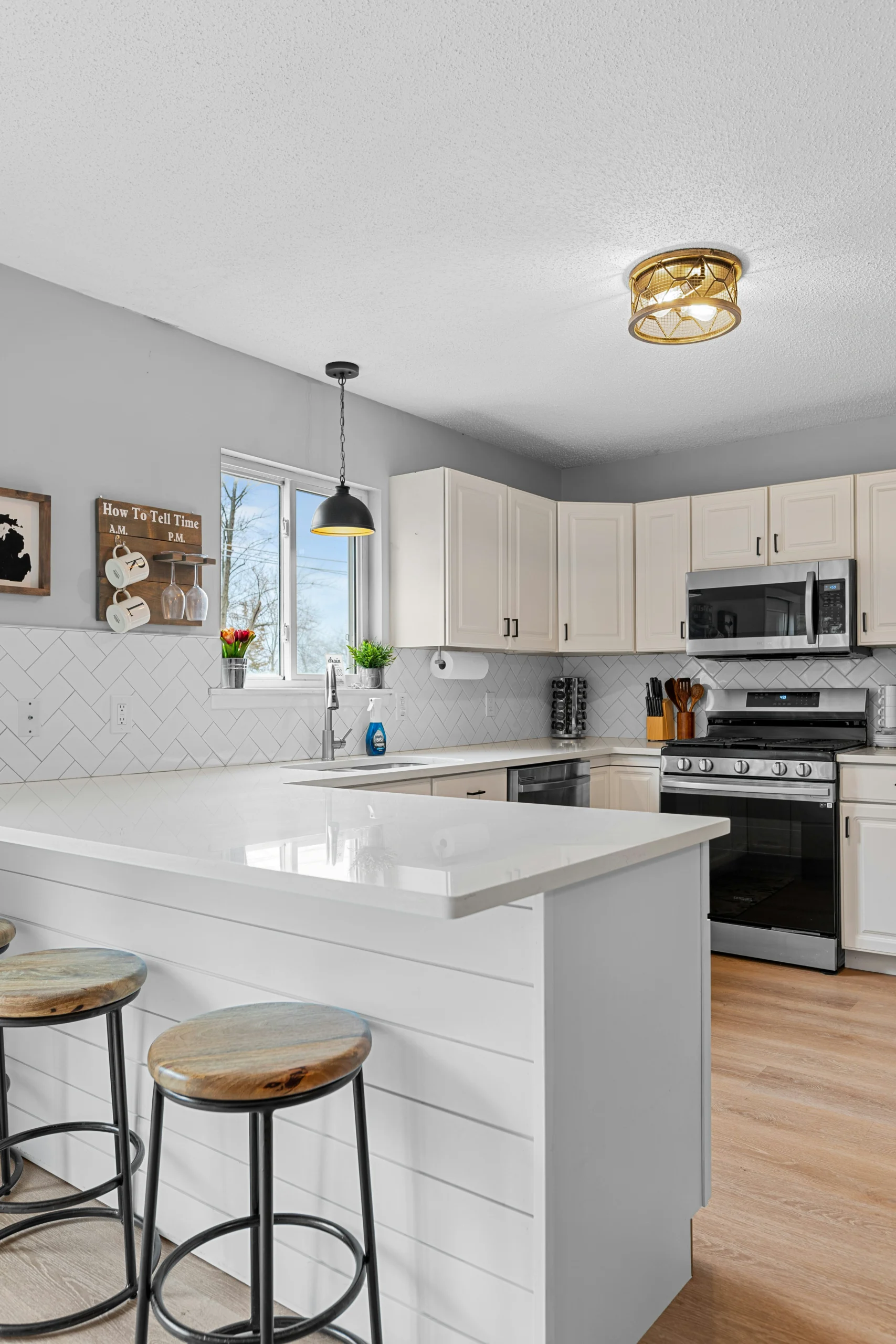
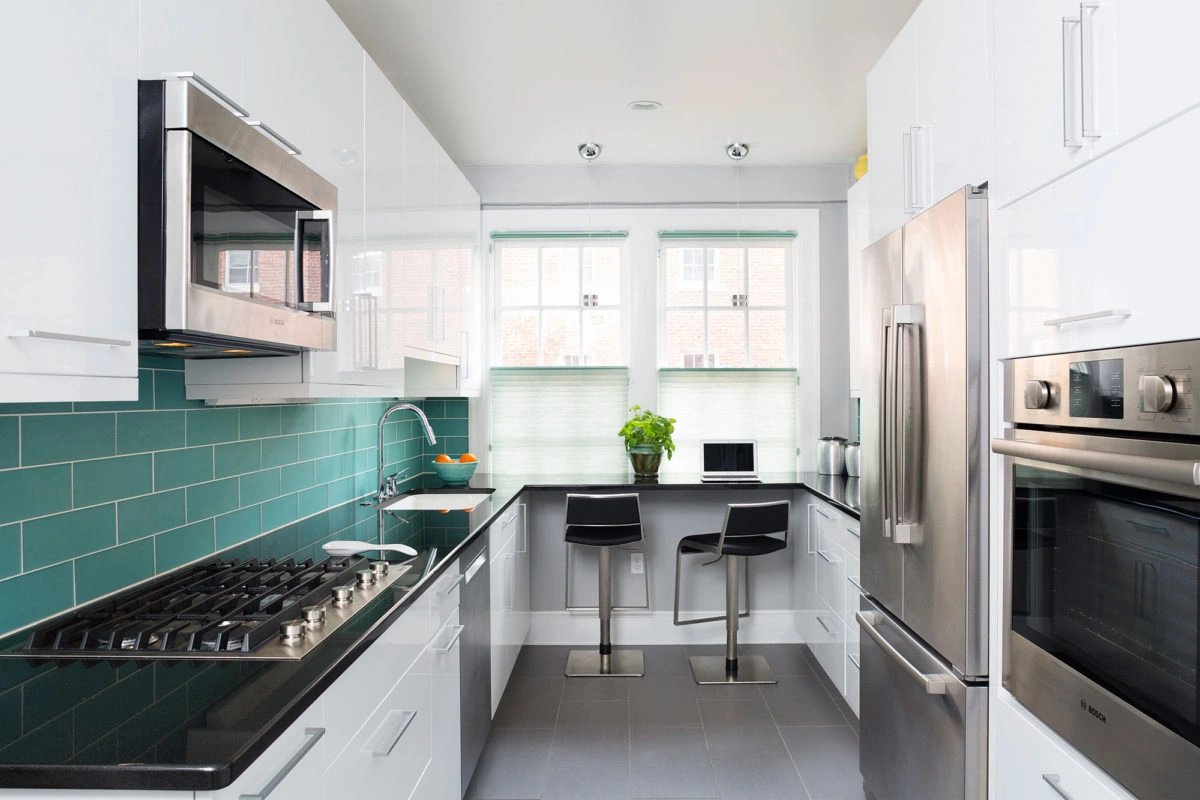
U-Shaped
The U-shaped kitchen features three walls of countertops, cabinets, and appliances, providing ample counter space. This symmetrical layout is ideal for those who cook frequently and need a large area for meal prep.
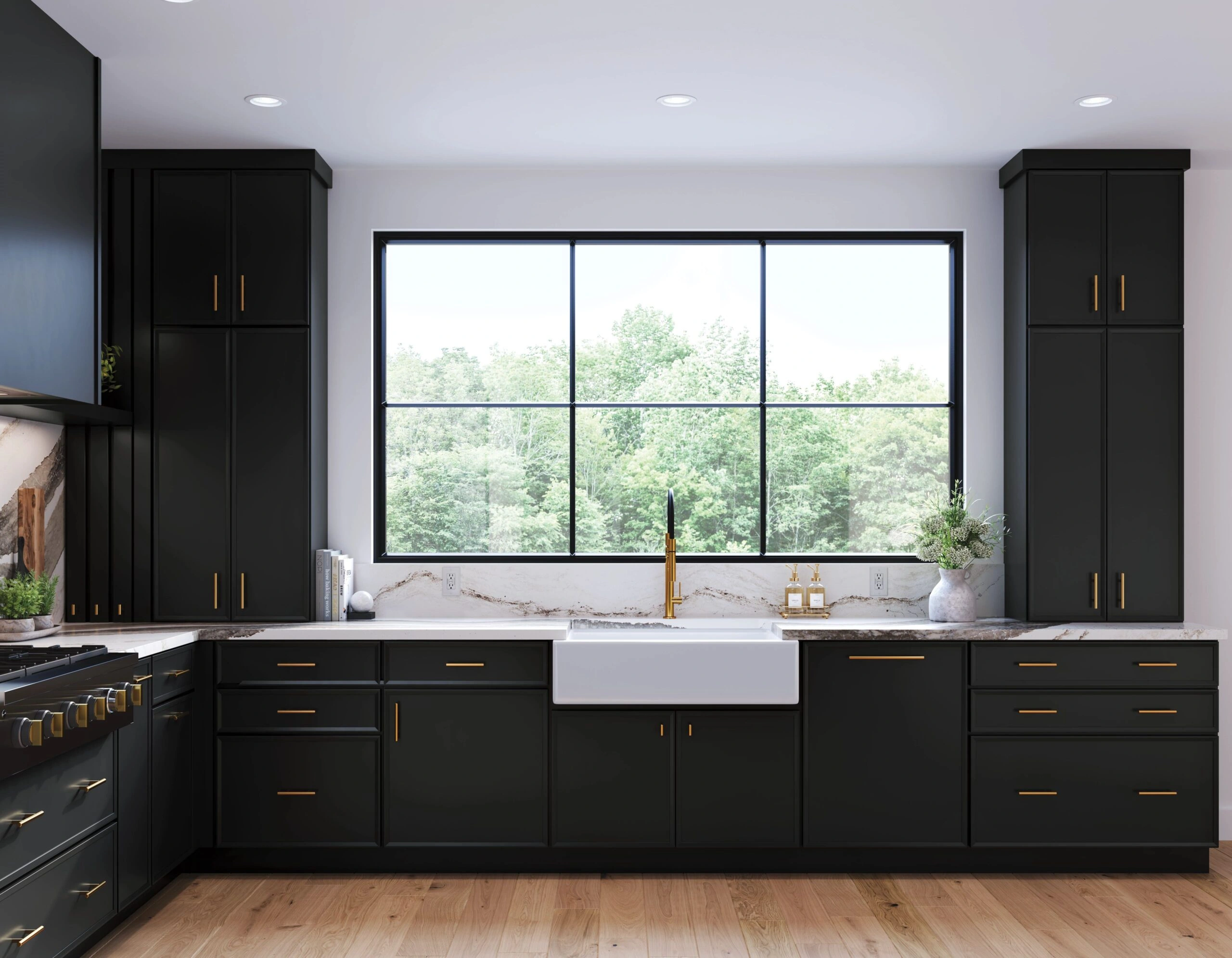
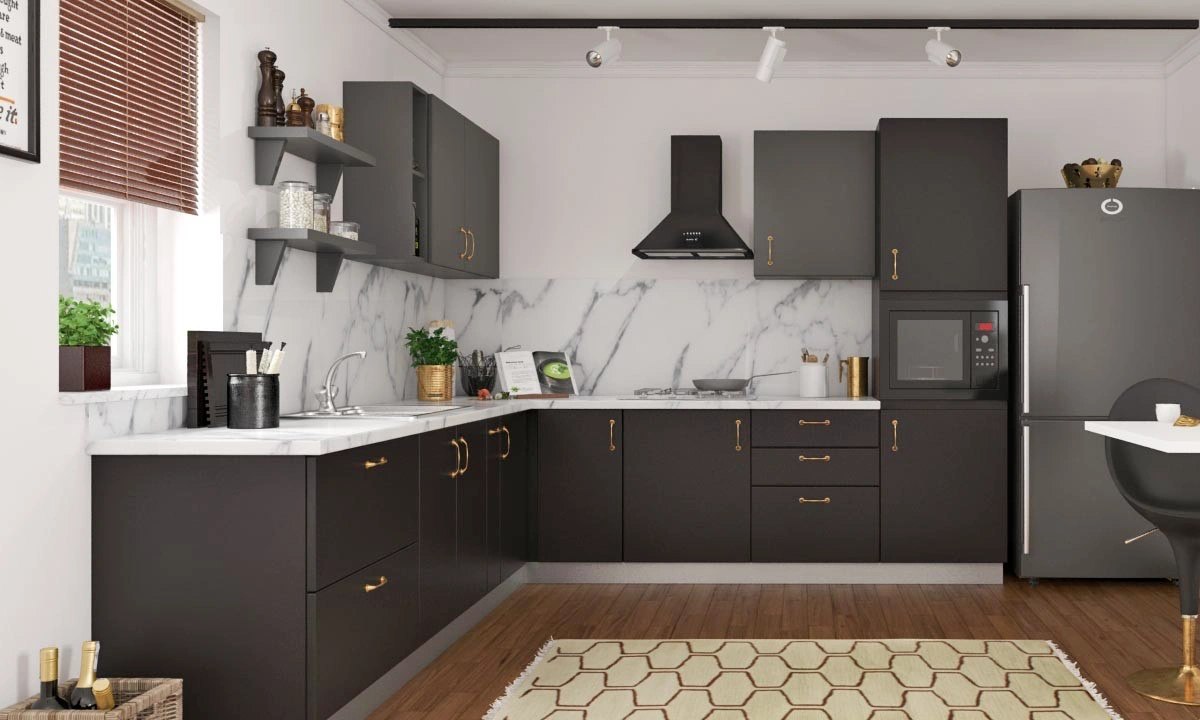
L-Shaped
Utilizing two walls instead of three, the L-shaped kitchen offers less counter space than the U-shaped layout. However, it’s perfect for open floor plans, creating a welcoming space ideal for entertaining guests.
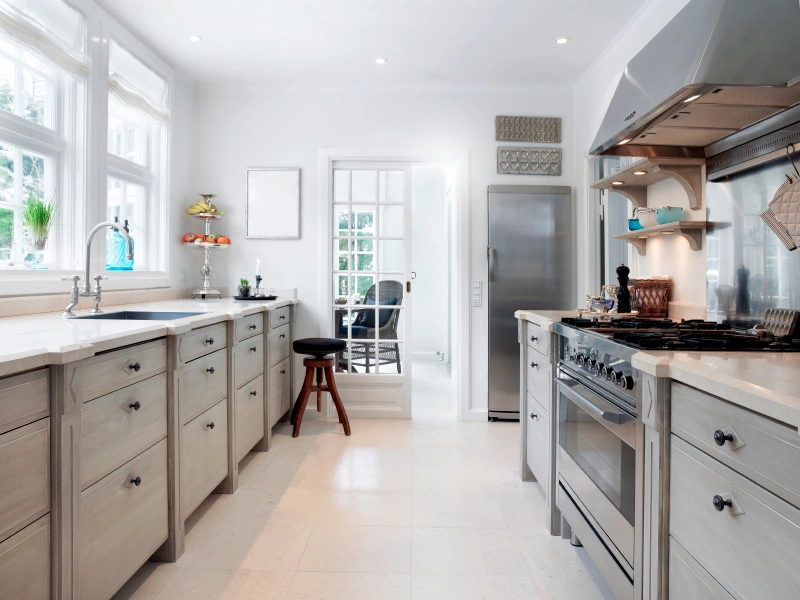
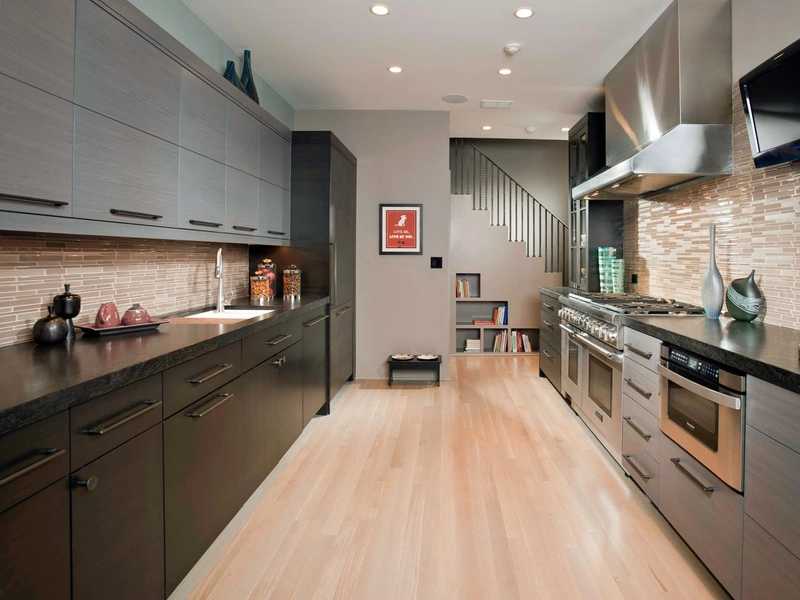
Galley
Best suited for smaller kitchens, the galley layout efficiently uses available space with two parallel counters and an aisle in between. This design maximizes functionality while maintaining a streamlined appearance.
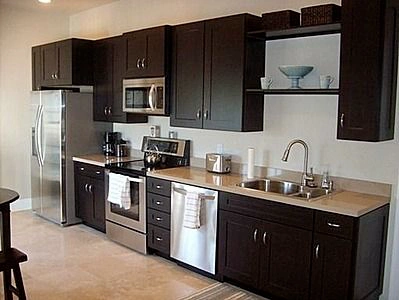
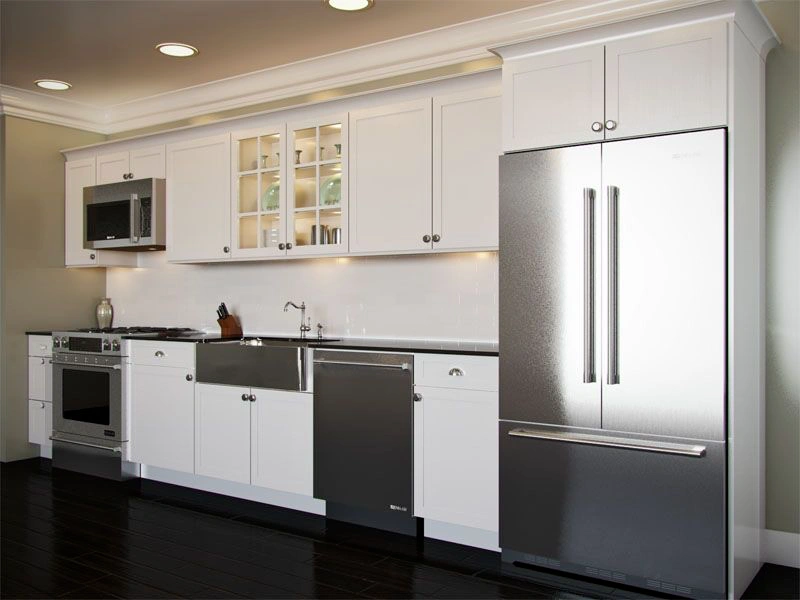
One-Wall
A one-wall kitchen consolidates all countertops, appliances, and cabinets along a single wall, making it an excellent choice for compact spaces. You can also add an island for additional counter space and functionality.
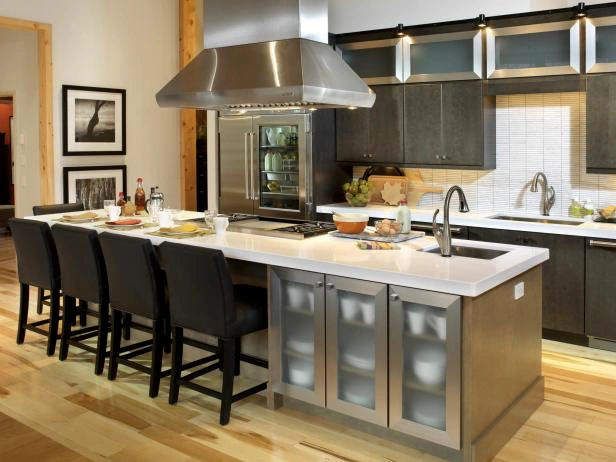

Island
The island layout introduces extra counter space and a social hub for entertaining. An island can accommodate a sink, appliances, or additional cabinets, freeing up room elsewhere in the kitchen. Adding stools transforms the island into a casual dining area.
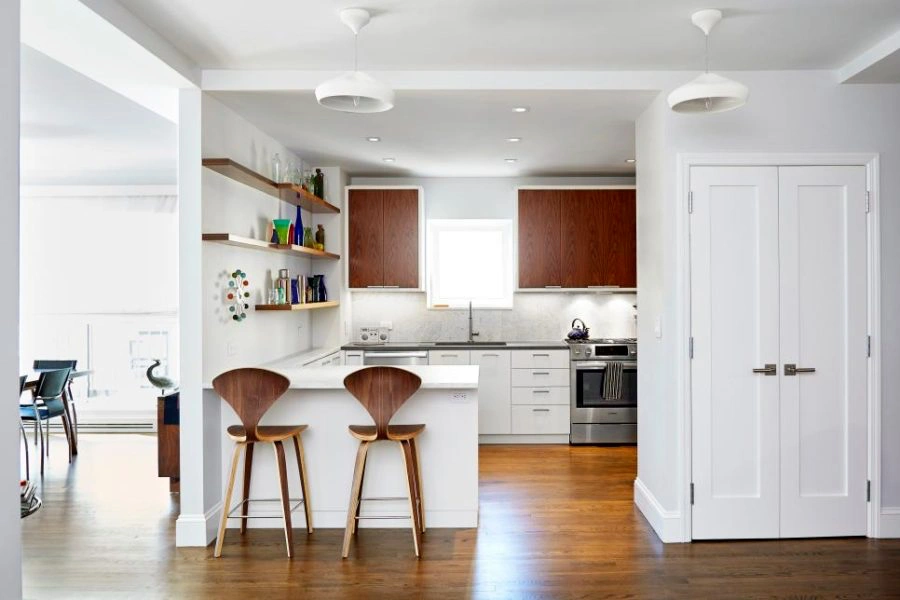
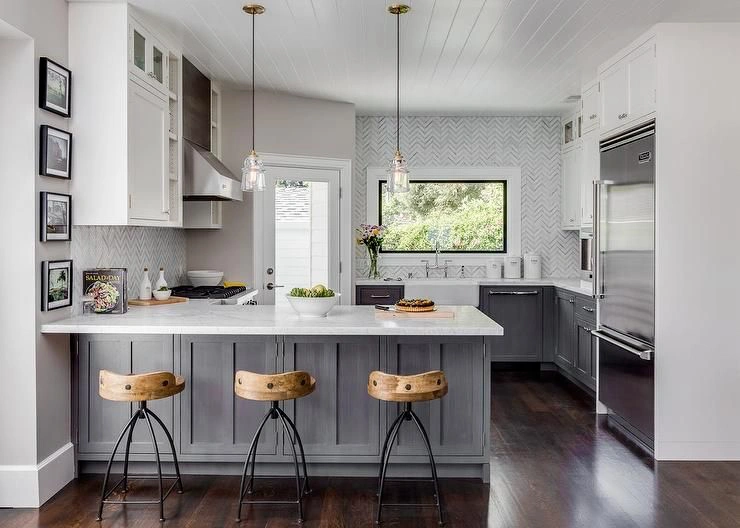
G-Shaped / Peninsula
Similar to the U-shaped kitchen, the G-shaped layout includes an attached island, known as a peninsula. This design provides extra counter and storage space without requiring a full island, making it perfect for kitchens with limited room.
By understanding these layouts, you can create a kitchen that meets your cooking needs while enhancing your home’s overall aesthetic!
